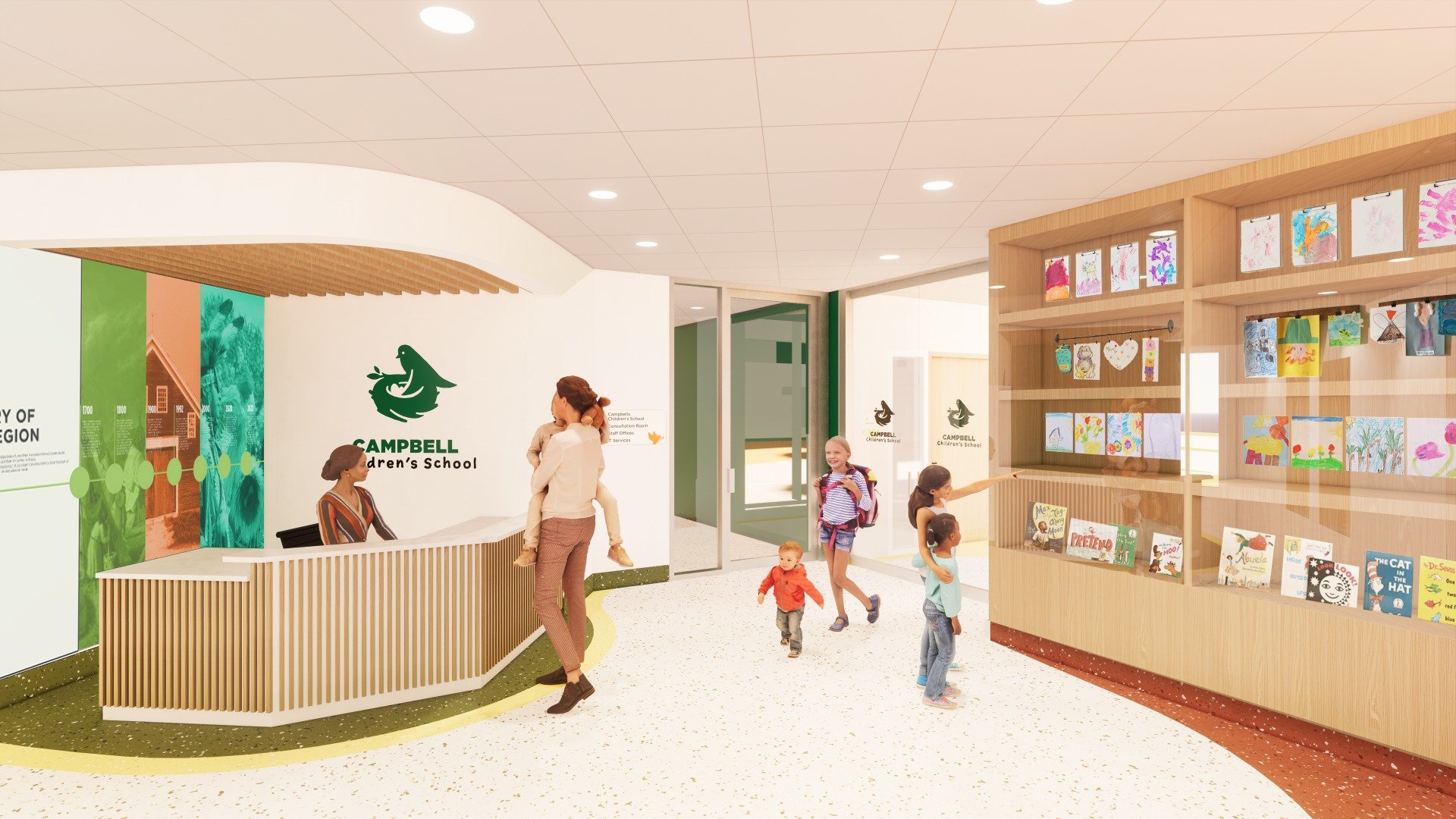C& Partners + NEUF Architect(e)s together with Pomerleau were shortlisted to design, build and finance a pediatric care and community center by Infrastructure Ontario (IO) and Grandview Kids, a non-profit organization that provides family-centered care for children and youth with physical, communication, and developmental needs. The competition for this design was highly selective in order to ensure the best possible outcome for future patients and staff of the proposed facility. Our team worked in initial concept development, massing, and façade design, and spearheaded the interior design using principles of salutogenic design and concept-driven decisions to achieve exciting and highly functional results.
Two key considerations were present during the design phase; the first was to firmly establish the Grandview Kids’ identity as an organization. This is achieved by introducing colours and patterns already in use by Gradnview into multiple scales of the facility. The bright colours of the façade continue into the interior in different iterations, creating distinctive spaces used for different programming while maintaining a unified space that is strongly identifiable to the facility.
The second design consideration was the development of the Bird’s Nest concept, a term that connotes a spiritual healing place, using the natural features of the land to promote health. This connection to indigenous plants and animals of the region is present in various moments of the design, from the large-scale façade – an abstraction of flowers in a field – to the small-scale naturalistic patterns of wayfinding graphics.
Throughout the design, consideration was given to the two key users of the space; the children and youth receiving care, and the staff who would be occupying the space daily to provide that care.
We strived to make the design as inviting as possible, focusing on comfort, fun, and ease of access, so that Grandview Kids would act as the “second home” for the children who would come here frequently. Our goal was to create spaces that children and youths would be excited to interact with. The play spaces are generous and colourful, graphics are placed at lower eye levels, navigation is made simple, and the materials used are soft and bright.
In tandem with the youth-focused design elements, the interior space is organized with special consideration toward the diverse team of staff members. The interior flow increases the efficiency of movement by fine-tuning the layout of programming, implementing intuitive circulation, and crafting enjoyable resting spaces. The overall result of this medical staff-focused design is better patient care, as well as instilling a sense of pride in the employees of Grandview Kids.
The use of expressive lines and patterns was developed in the interior to lead movement, form boundaries, and create moments. Movement is guided through the various spaces of programming, aiding in wayfinding and efficient travel through spaces. Boundaries are necessary for users of the space to perceive, as they support a sense of personal comfort, creating moments of rest, calm, and enjoyment of space.
Expanding on the Bird’s Nest concept, the interior design introduces a playful relationship between exterior and interior spaces. Thoughtfully placed windows provide natural daylight and views to the inside, while visual motifs and graphic design express outdoor conditions.
As the site is on a gentle slope, a landscaped area was designed in the back, elevating the building from the street level and forming a stronger connection to the surrounding trees. An elevated pedestrian walkway further connects the interior and exterior portions of the program. This “Sensory Bridge” allows both patients and staff to seamlessly move between spaces, making the landscaped portion of the design easily accessible to those inside. The park gives space for rest and free movement, rejuvenating members of staff to better care for their patients.
The overall design for the Grandview Kids care facility follows the salutogenic concept of fluid movement and health-focused care; the positioning of the building on the site, the interior configuration, and the outdoor-indoor relationship all express our design intentions for this concept project.
















