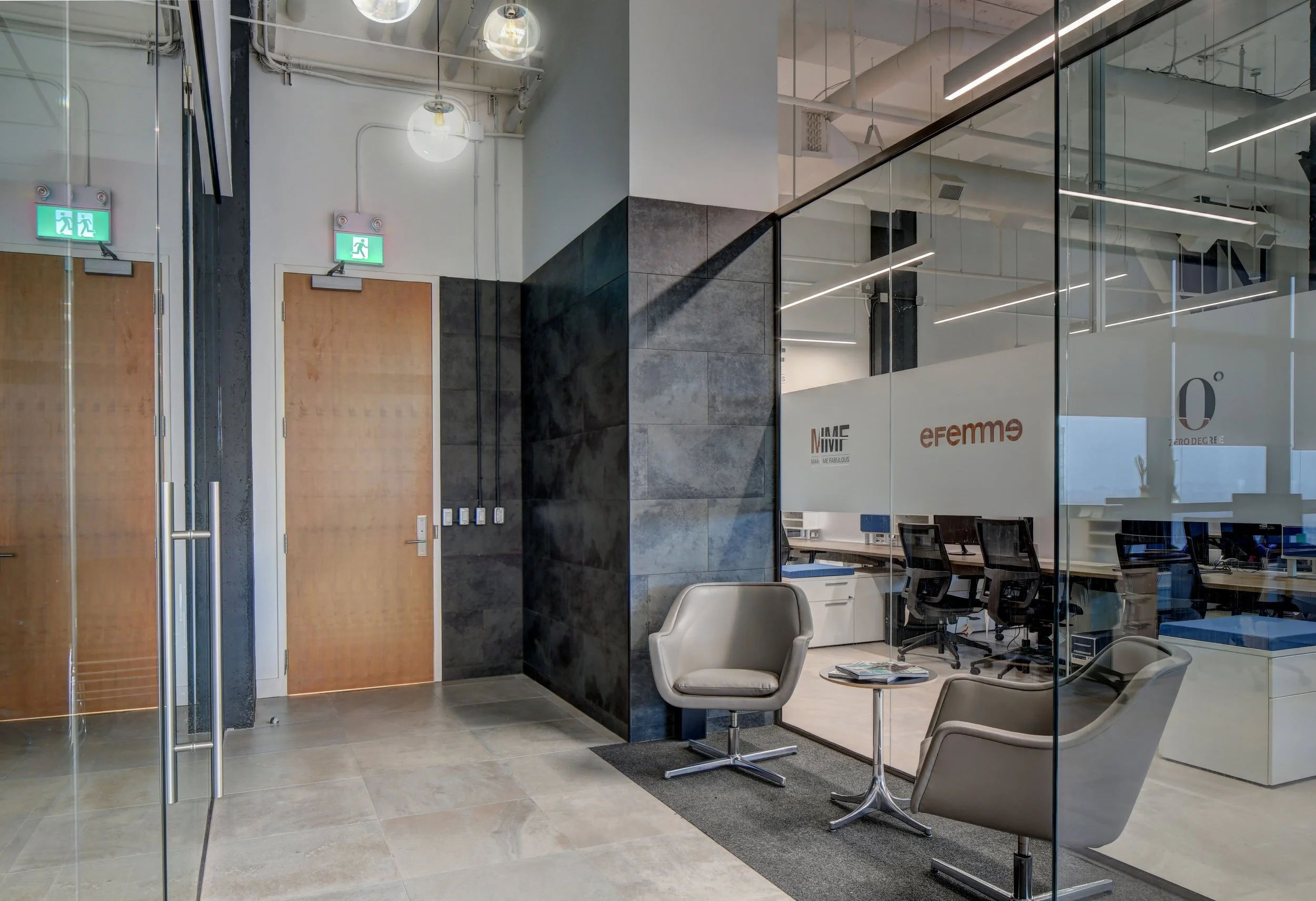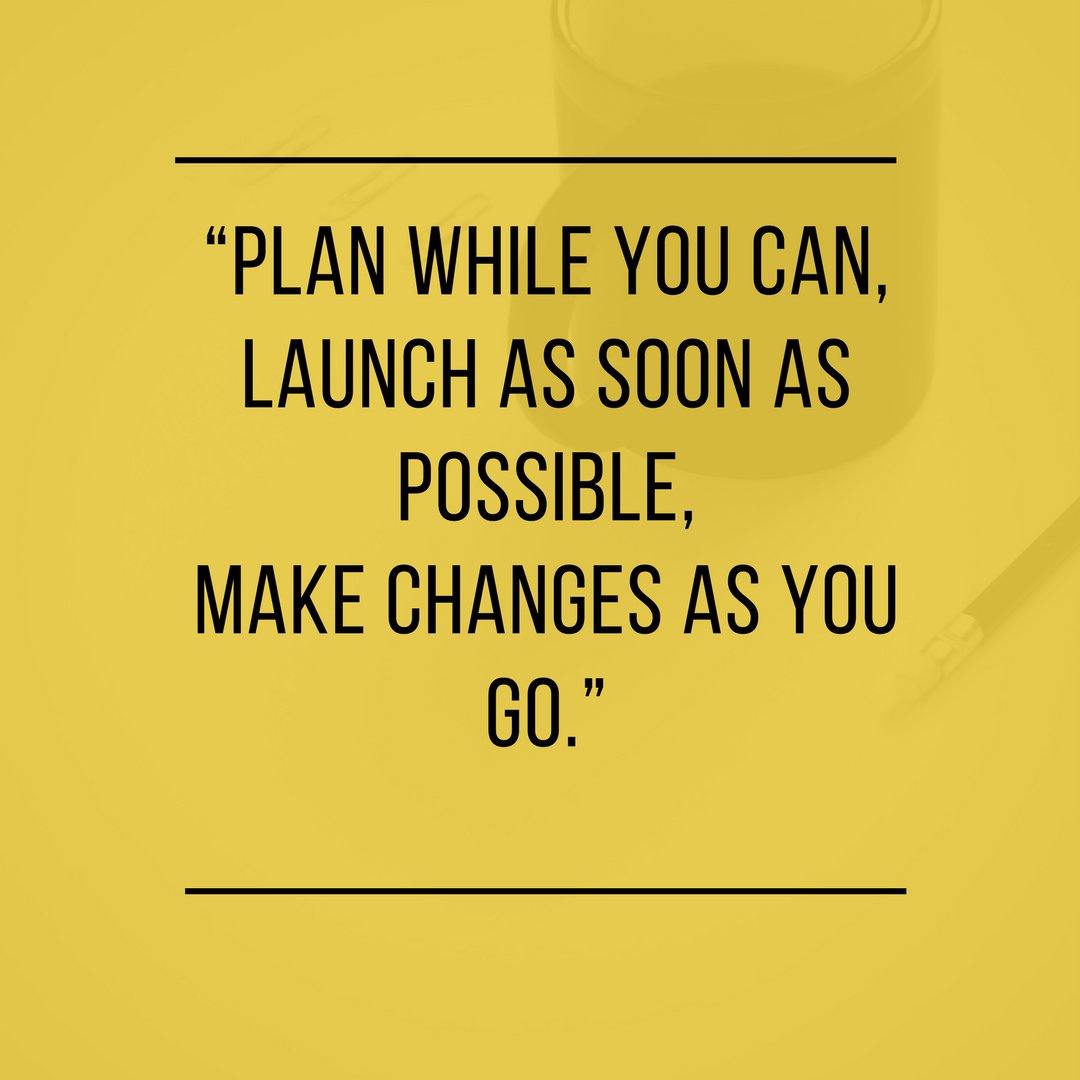Efemme provide business and media solutions to other companies across Canada, with offices in Toronto, Vancouver and New York. Their Toronto location is situated at the top floor of a commercial building. As a young company, their staff are generally between 20 to 30 years old, many of whom carry specific skillsets, forming small workgroups according to their project’s requirements. As a result, they need a high degree of flexibility in their working environment.
In order to design the spaces and the optimum circulation, we studied their daily routine, users’ behaviours and average time spent on different tasks. The company’s branding inspired the material selection and completed the design. Open, yet intimate, Efemme HQ allows for self-generated group discussions, encourages informal meetings and offers a healthy workplace where the employees would like to spend their time.



























